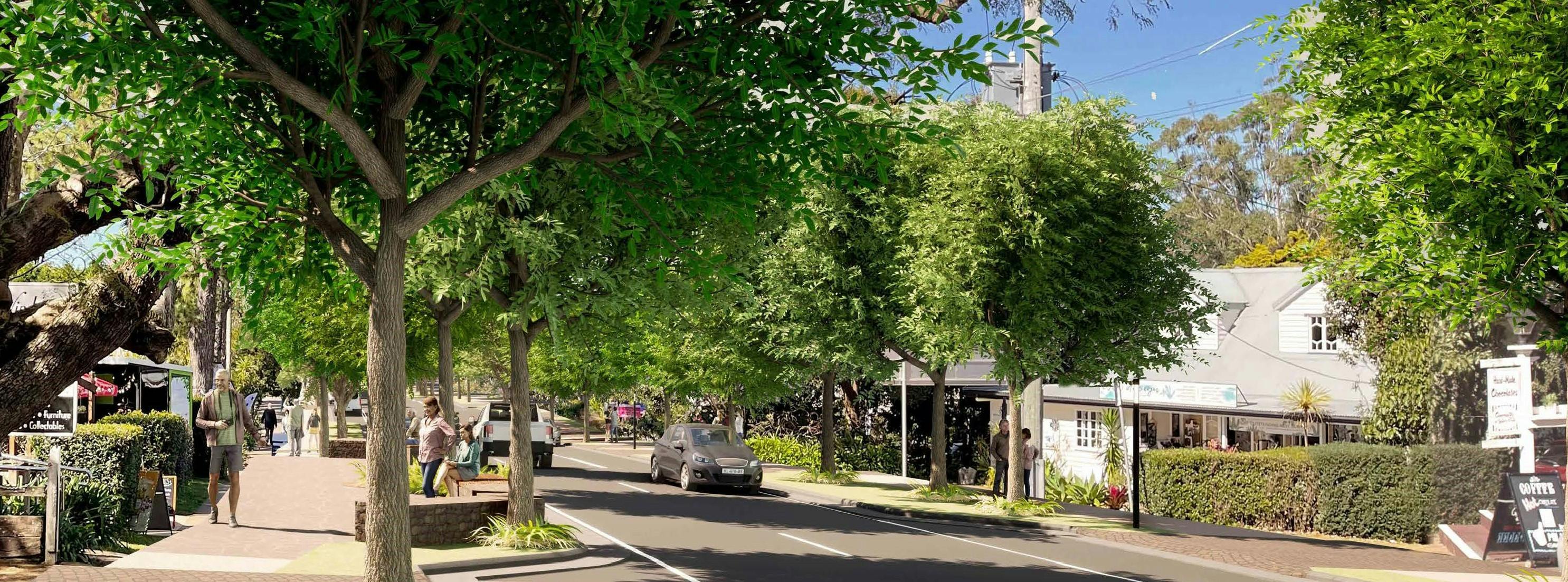Gallery Walk Project Update
Our Project Journey
Council received funding in 2021 from the Queensland Government’s Building our Regions program to deliver a concept design and a business case to support future funding applications for the precinct. Before we started designing, we wanted to be sure we understood our community’s values and aspirations for the area, what should change and what should stay the same.
Community consultations were conducted during Phase 1 and 2 of the project, with Phase 3 resulting in final concept completion:
- Phase 1 Pre-Concept Design,
- Phase 2 Concept, and
- Phase 3 Final Concept.
Information gathered during these consultations with locals, visitors, and businesses and landlords, and the Department of Transport and Main Roads, helped shaped two concept designs.
Phase 1 | Pre-Concept Design (completed)
In Phase 1, we heard the community wanted the Galley Walk precinct to:
- be safer, more accessible and more functional with lighting, shade, seating and better footpaths,
- provide services and host activities and events for both locals and visitors,
- be more sustainable, better connected with nature, retain trees and increase greenery, and
- offer a welcoming country atmosphere with arts and culture, local produce and products; and be a beautiful place that people are proud of.
Phase 1 resulted in, Council commissioning a traffic analysis and carpark assessment to inform two concept designs for community feedback. For more information, please find The Pre-Concept Summary Report within the key documents section.
Phase 2 | Concept (completed)
In October 2022, we asked the Tamborine Mountain community for feedback on the two concept designs for improvements to the Gallery Walk Precinct. Our community had the opportunity to review the concept designs, along with artist’s impressions of completed works, and provide feedback through:
- Let’s Talk Scenic Rim – Council’s online engagement platform, 5 to 26 October.
- Open House – Council hosted a community drop-in session on Long Road on October 12.
The community consultation focused on two key questions:
- What elements of the concept designs do people like and,
- What changes would they suggest to improve the designs.
Community feedback shaped the final concept design to complete Phase 2. The key elements of the final design, which was influenced by community feedback were:
- off-street car park entry and exit, which will include a median island to separate incoming and outgoing traffic to provide enhanced safety for pedestrians and motorists,
- relocation of a pedestrian crossing in the middle of Gallery Walk, from the southern to the northern side of the car park, also improving pedestrian safety,
- construction of a fence around the car park in the first stages of construction, to increase privacy, reduce noise impacts to residents, and the potential for trespassing,
- inclusion of space within the footprint of the off-street car park to provide for gatherings and pop-up exhibitions by local artists and craftspeople, and,
- management of overland water flows within the proposed car park, as well as the consideration of water re-use within the existing landscaping and public amenities facilities.
The community consultation received a total of 75 responses following more than 1,500 visits to Council's Let's Talk Scenic Rim website, the downloading of more than 700 concept design documents and 49 visits to Council's Open House session, where residents could view the concept designs in person and talk to members of the design team.
Please read the Summary Report: Final Concept December 2022 for further details.
Phase 3 | Final Concept (completed)
Scenic Rim Regional Council’s final round of community engagement for the development of a business case for a pedestrian boulevard at Gallery Walk focused on designs for a car park to alleviate current traffic issues and improve pedestrian safety.
Community response has informed the final concept design, which is due to be considered by Council, along with the business case for a pedestrian boulevard, in early 2023. The community's participation in the consultation process has been invaluable in enabling the development of this project.
The business case is a Queensland and Australian Government-facing document used to justify the investment opportunity, analyse the benefits, risks and costs to support the investment decision. The business case is intended for submission as part of future competitive grant applications and as such, will remain confidential to Council.
To close out Phase 3 of the project, Council will upload a summary report on Let's Talk Scenic Rim of the community engagement activities and outcomes, including a final concept design for public viewing.
What next for the project?
With the concept design completed and business case finalised, Council plans to source external funding for detailed design, and subsequently for construction. If successful, Stage 1 Detailed Design would be undertaken in the short term, with construction to follow in the medium-term.
Once funded, construction works are planned to be delivered in two stages:
Stage 1 will focus on the construction of the off-street parking to the east of Long Road, outlined in red on the concept design, and
Stage 2 focuses on the construction of the additional off-street parking, in conjunction with improvement works to Long Road.
Please ensure you are registered on Let's Talk Scenic Rim so you can keep up to date with this project. For more information, please visit https://letstalk.scenicrim.qld.gov.au/gallery-walk to subscribe where you will receive emails on future project updates.
On behalf of Council and the project team, we hope you had a wonderful festive season and look forward to working with you again during 2023.
The Tamborine Mountain Gallery Walk Pedestrian Boulevard Business Case is proudly funded by the Queensland Government's Building our Regions program in association with Scenic Rim Regional Council.
Project Lead has approved archiving. Consultation has concluded


